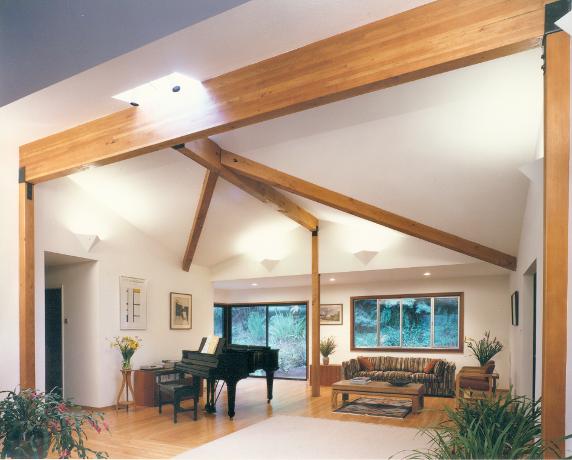
|
Musician’s house remodel |
Woodside CA |

|
Suburban house on steeply-sloped heavily-wooded lot was built in the 1950s from a published stock plan. Remodel combined a never-used entry porch and vestibule, a small living room, a small family room, and a hallway into a large room suitable for the owner’s frequent chamber music rehearsals and performances. Flat ceiling was removed and attic space incorporated without raising existing roofline, creating a complex volume that works well acoustically as well as visually. (Photo: David Wakely) |
|
Harvey Hacker Architects |

